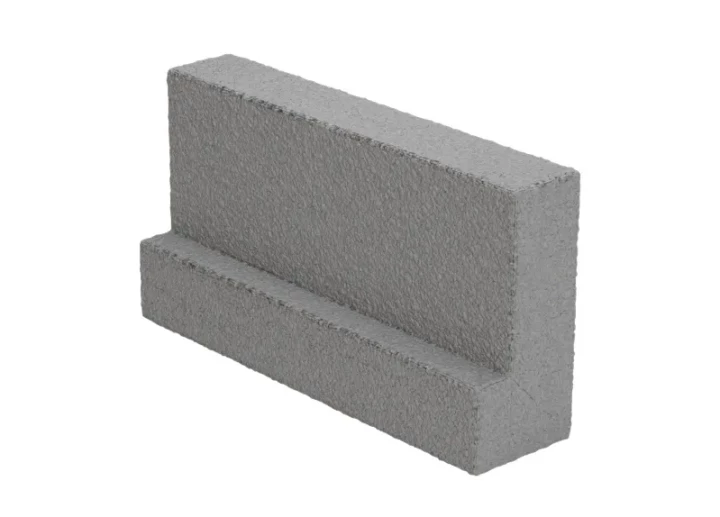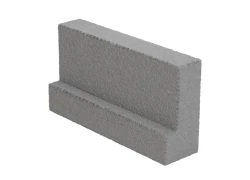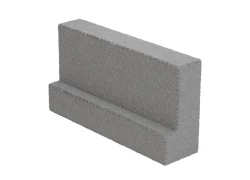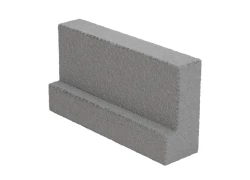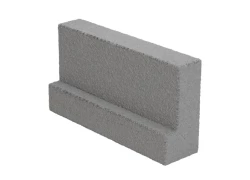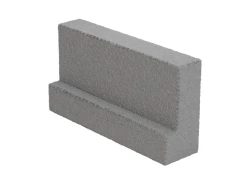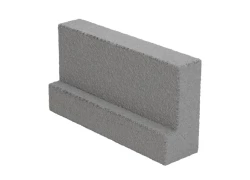Lintels made of L-19 beams are assembled at the same time as the walls are erected.
The beams should be placed on the walls with a minimum depth of support (recommended 10 - 15cm).
Individual beams for the respective window or door opening are placed on the levelled and leveled wall surfaces.
The beams are laid on cement mortar.
After placing the beams, polystyrene insulation is placed in the lintel on the external side of the wall, and if necessary additional reinforcement is placed according to the design.
The inner part of the lintel is then filled with B25 concrete.
The cladding of the inner side of the lintel with insulation is carried out after the ring beam is made and the floor is laid.
Before placing the ceiling, the outermost internal L-19 beam, directly loaded with the ceiling, should be shored.
Lintel beams for openings in internal walls do not require additional assembly supports.
NADPROZE L-19/9 N-210
| Brand: | Uciechowski |
| Product code: | 000204 |
| In stock: | 58 pcs |
Lintels are a structural element for making window and door openings in walls.
Their function is to carry the weight of the ceilings and walls of the upper storeys and the roof.
Product description
| Brand: | Uciechowski |
| Product code: | 000204 |
| Availability: | Immediately |
| Weight | 0 |

